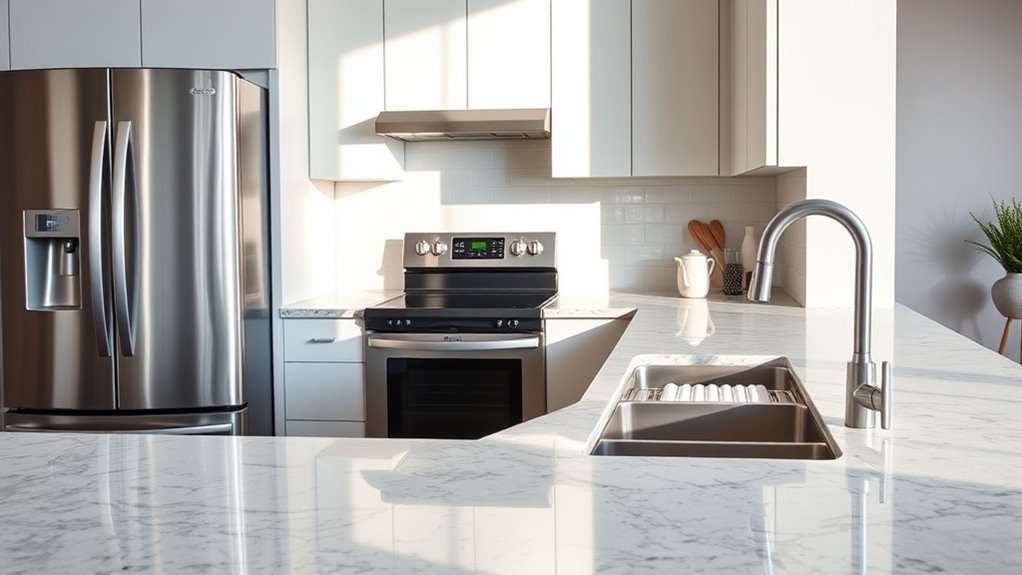The kitchen triangle connects your sink, stove, and refrigerator for efficient workflow. Aim for distances of 4 to 9 feet between these core areas and keep at least 18 inches of counter space nearby. Avoid clutter, blocked pathways, or placing appliances poorly, as these disrupt your flow. Flexibility is key—sometimes breaking traditional rules creates a better layout. To discover how to perfect your space, explore the tips that follow for a smarter, more functional kitchen.
Key Takeaways
- The kitchen triangle connects the sink, stove, and refrigerator to optimize workflow and reduce unnecessary movement.
- Maintain 4–9 feet distance between each core component for efficiency and safety.
- Proper placement avoids blocking pathways and minimizes clutter, enhancing safety and ease of access.
- Adjust the traditional triangle for irregular layouts or open plans to suit your space and personal needs.
- Use layered lighting and strategic storage to maximize functionality and create a balanced, inviting kitchen environment.
Understanding the Principles Behind the Kitchen Triangle

The kitchen triangle is based on a simple yet effective principle: it minimizes the distance between the three most frequently used areas—your sink, stove, and refrigerator. This design promotes ergonomic comfort by reducing unnecessary movements, making your workflow smoother and less tiring. When these areas are ideally positioned, you’ll find cooking and cleaning become more efficient and less stressful. Additionally, a well-planned kitchen triangle enhances aesthetic appeal, creating a balanced and harmonious look that ties the space together. By understanding this core principle, you can craft a kitchen layout that’s both functional and visually pleasing. It’s about blending practicality with style, ensuring your kitchen feels welcoming and easy to navigate every time you step in.
The Three Core Work Areas: Refrigerator, Stove, and Sink
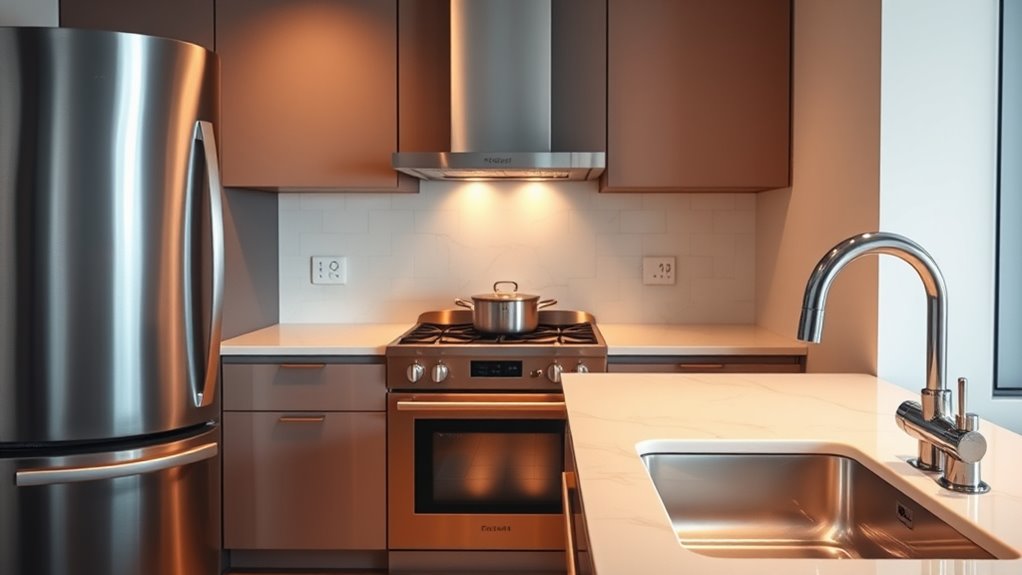
Your kitchen’s efficiency hinges on the strategic placement of three core work areas: the refrigerator, stove, and sink. Proper appliance placement guarantees smooth workflow and minimizes unnecessary movement. Position these key areas so you can easily move between them without crossing paths or obstacles. Consider color coordination when arranging appliances; matching or complementing colors can create a cohesive look that makes your kitchen feel organized and inviting. The refrigerator should be accessible without blocking other work zones, while the stove needs enough space for prep and ventilation. The sink should be conveniently located between the refrigerator and stove for easy transfer of ingredients and cleanup. Incorporating farmhouse textiles and accessories into your kitchen decor can enhance the overall charm and coziness, creating a more inviting workspace. Thoughtful placement of these three areas maximizes functionality and visual harmony in your kitchen layout.
Optimal Distance and Layout for Efficiency
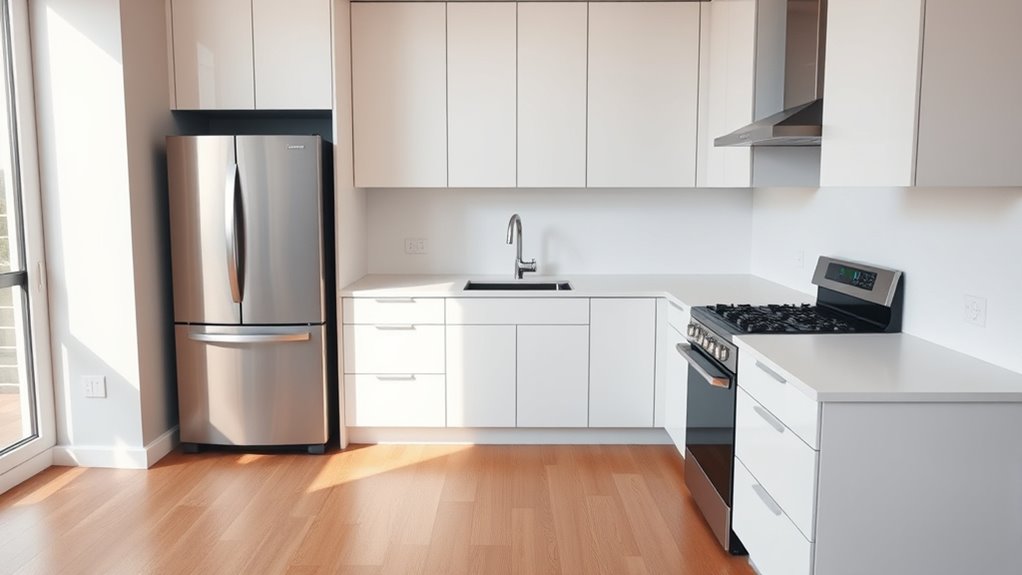
Achieving maximum efficiency in your kitchen depends on maintaining ideal distances between the refrigerator, stove, and sink. Keep these key points in mind:
- Maintain 4–9 feet between each station for smooth workflow.
- Guarantee enough counter space (at least 18 inches) near each area for prep work.
- Use smart storage solutions to keep essentials within arm’s reach, reducing unnecessary movement.
- Maximize counter space by incorporating pull-out shelves or wall-mounted racks, freeing up room for prep and cooking.
- Incorporate a kitchen triangle to optimize layout and improve overall functionality.
Common Mistakes That Disrupt Workflow
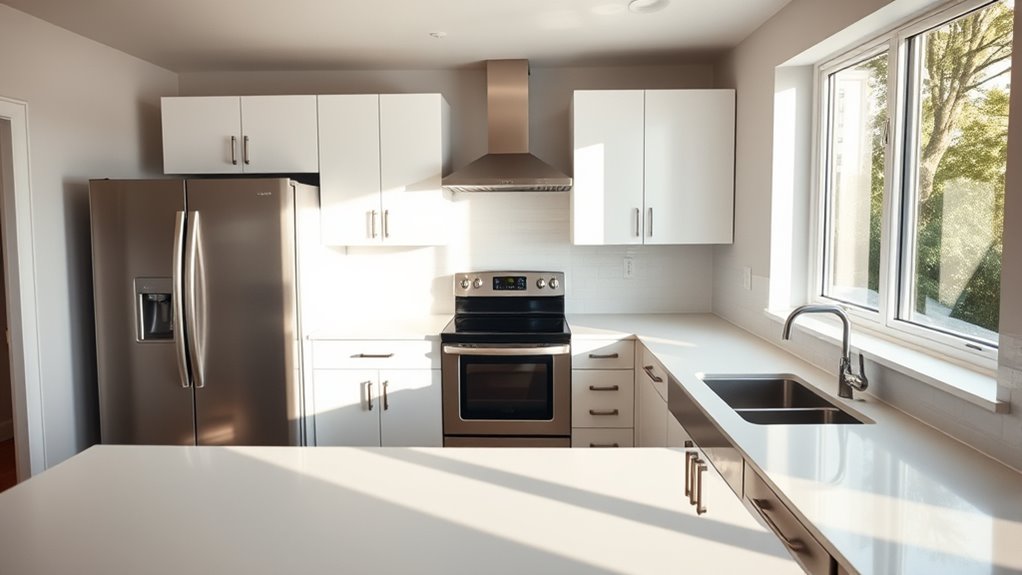
When your kitchen layout isn’t planned carefully, workflow can quickly become frustrating. Common mistakes like incorrect triangle placement, blocked pathways, or overcrowded work zones slow you down and waste time. Recognizing these issues is the first step to creating a more efficient space. For example, improper placement of key work areas can disrupt the natural kitchen triangle layout, making cooking and prep more difficult.
Incorrect Triangle Placement
Have you ever noticed how misplaced appliances can throw off the entire kitchen workflow? Incorrect triangle placement often leads to unnecessary steps and frustration. To avoid this, pay attention to these common mistakes:
- Placing the refrigerator too far from the stove, forcing you to walk across the kitchen.
- Positioning the sink away from the main prep area, disrupting efficiency.
- Using decorative accents or color schemes that distract from practical layout principles, causing clutter.
- Overcrowding the workspace, making it hard to move smoothly between key zones.
- Neglecting to consider organized storage solutions, which can contribute to a more streamlined and functional layout.
Ensuring proper placement keeps the triangle functional and visually appealing. A well-designed layout blends practicality with your kitchen’s decor, creating a seamless flow that saves time and effort every day.
Obstructed Pathways
Obstructed pathways in the kitchen can quickly turn a smooth workflow into a frustrating maze. When countertop clutter piles up or appliances are poorly placed, you force yourself to navigate around obstacles. This not only slows down meal prep but also increases the risk of accidents. To keep your workflow efficient, guarantee pathways between the sink, stove, and refrigerator are clear of clutter. Avoid placing large appliances in the middle of these routes; instead, position them where they don’t block traffic. Regularly clear countertops of unnecessary items and organize appliances so they don’t crowd your main work zones. Keeping pathways open helps maintain a seamless flow, making your kitchen safer and more enjoyable to use. Additionally, understanding the importance of AI safety measures can help in designing smarter, safer kitchen appliances that prevent hazards.
Overcrowded Work Zones
Overcrowded work zones are a common mistake that can severely disrupt your kitchen’s workflow. When too many appliances or clutter take up your counter space, it becomes difficult to move efficiently. To avoid this, consider these points:
- Keep frequently used appliances, like the toaster or coffee maker, close but not cluttering your main prep area.
- Avoid placing large appliances in the middle of your work zone; instead, position them against walls or corners.
- Use vertical storage or shelves to free up counter space and reduce appliance clutter.
- Maintain clear pathways by organizing items so that appliance placement doesn’t block your workflow.
- Be mindful of kitchen safety and avoid overcrowding to prevent accidents and ensure smooth operation.
How to Measure and Plan Your Space Effectively

Ever wondered how to make the most of your kitchen space? Start by measuring your room accurately—use a tape measure to note the length, width, and ceiling height. Sketch a simple layout, marking fixed features like windows, doors, and outlets. Think about your color schemes to create a cohesive look, but remember that lighter colors can make small spaces feel larger. When planning appliance placement, consider your workflow: position the fridge, stove, and sink in a way that minimizes unnecessary movement. Keep your work zones clear and accessible. Use masking tape to outline appliance footprints and key areas on the floor, helping you visualize how everything fits. Proper planning saves time and prevents costly mistakes, giving you a functional, stylish kitchen. Additionally, understanding kitchen triangle layout basics helps optimize your space for efficiency and comfort.
Adapting the Triangle for Different Kitchen Sizes and Shapes
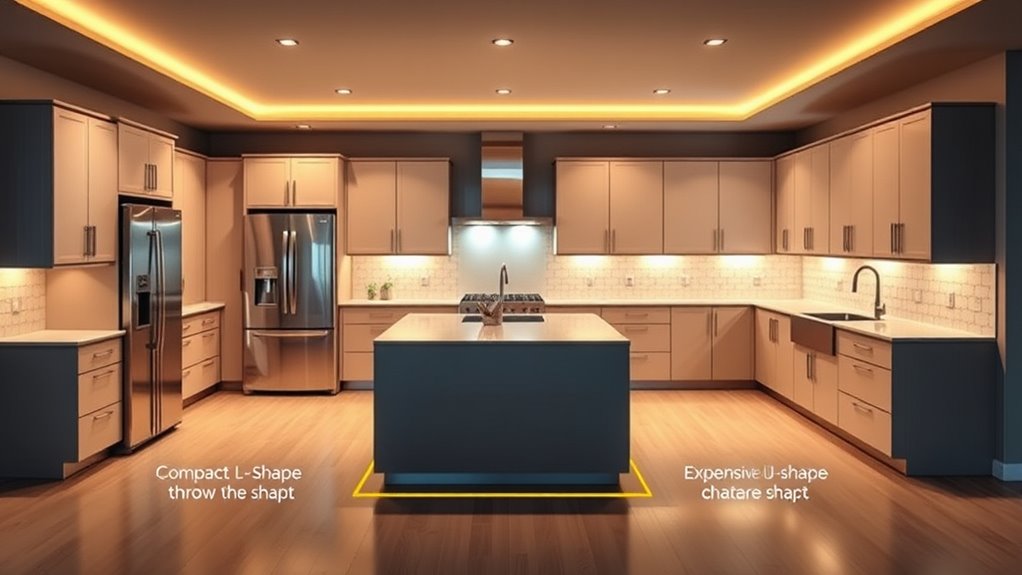
No two kitchens are the same, so you’ll need to adjust the triangle to fit your space. Small kitchens may require closer work zones, while larger ones can spread out for efficiency. If your kitchen has an irregular shape or accessibility needs, customizing the layout guarantees it works best for you.
Small vs. Large Kitchens
Adapting the kitchen triangle layout to different sizes requires careful consideration of space and flow. In small kitchens, prioritize efficient appliance placement to maximize counter space, and use lighting considerations to brighten tight corners. For larger kitchens, create multiple zones to avoid congestion, and consider placing appliances strategically to maintain a smooth workflow. Here are some tips:
- In small kitchens, keep the sink, stove, and fridge close but avoid crowding.
- Use lighting to highlight key areas and reduce shadows.
- In large kitchens, spread out appliances to prevent bottlenecks.
- Incorporate task lighting and ambient lighting for better visibility and ambiance.
- Be aware of retail hours when purchasing appliances or supplies to ensure you can visit stores during open hours and avoid scheduling conflicts.
Adjusting the triangle guarantees your kitchen remains functional, whether compact or spacious.
Rectangular vs. Irregular Shapes
When designing a kitchen layout, understanding the differences between rectangular and irregular shapes is essential for effective use of the work triangle. Rectangular kitchens typically offer straightforward options for placing the sink, stove, and refrigerator, making it easier to optimize color schemes and lighting options. You can create a balanced look with consistent cabinetry and lighting, enhancing the overall flow. Irregular-shaped kitchens, however, require flexible planning; you might need to adapt the triangle to fit unusual angles or alcoves. In these spaces, choosing complementary color schemes helps unify the design, while layered lighting options—such as task, ambient, and accent lights—ensure all areas are well-lit. Additionally, diverse designs available for kitchen fixtures and accessories can help customize the space to better suit irregular layouts. Adjusting your approach based on shape guarantees functionality without sacrificing style or comfort.
Customizing for Accessibility
To make certain your kitchen remains functional and comfortable, you need to customize the work triangle based on the space available. This guarantees accessibility for everyone, including those with mobility challenges. Here are some tips:
- Use ergonomic accessories like pull-out shelves or adjustable countertops to reduce strain.
- Incorporate color contrast in key areas, such as countertops and cabinets, to aid visibility.
- Adjust the distance between work areas if space is limited, keeping it within accessible ranges.
- Ensure clear pathways, avoiding clutter that can obstruct movement or cause accidents.
- Consider the best beaches and coastal destinations to inspire a relaxing and inviting kitchen atmosphere that complements your home’s design.
When to Break the Rules: Flexibility in Design
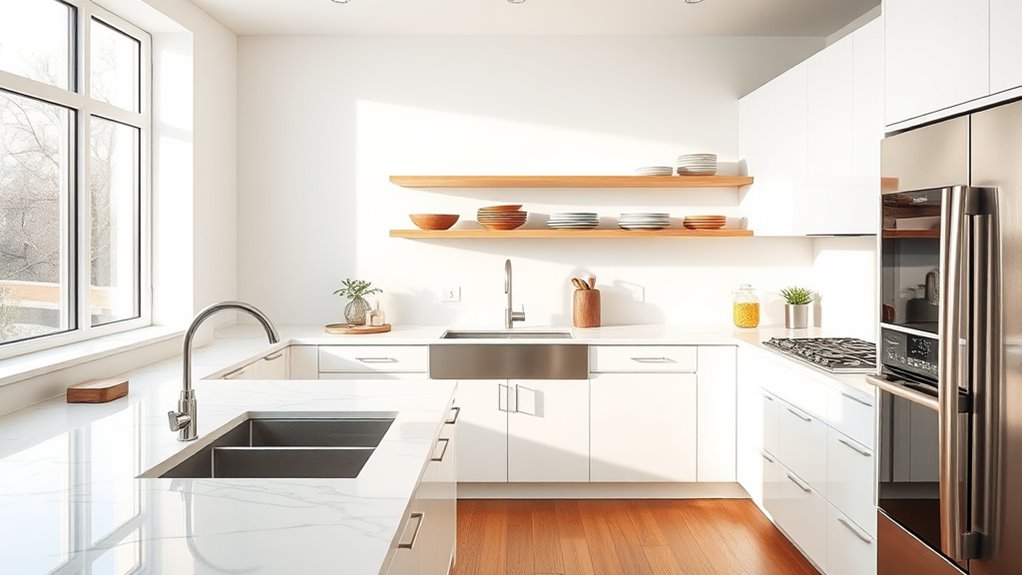
While the kitchen triangle layout provides a solid foundation for efficient design, there are times when breaking the rules can lead to a more functional and personalized space. Creative remodeling allows you to adapt the layout to fit your unique needs, especially when aesthetic considerations come into play. For example, if you prefer open shelving or a larger island, adjusting the classic triangle can improve workflow and visual appeal. Flexibility is key when your kitchen’s size or shape doesn’t align perfectly with traditional guidelines. Trust your instincts and prioritize how you cook and entertain. Sometimes, bending the rules results in a space that’s not only practical but also reflects your style and personality.
Incorporating Storage and Counter Space Without Disrupting the Triangle
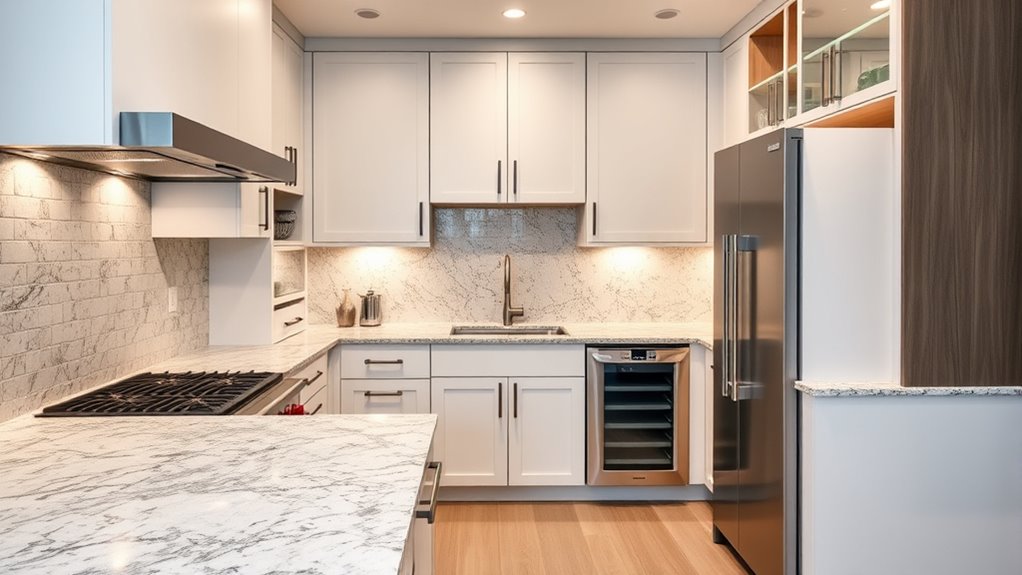
You want storage and counter space that support your workflow without making the kitchen triangle impossible. Placing cabinets and drawers nearby ensures easy access, while maintaining clear pathways keeps movement smooth. Finding the right balance between space and flow helps your kitchen stay functional and efficient.
Optimal Storage Placement
Balancing storage needs with maintaining an efficient kitchen triangle requires strategic placement of cabinets and pantry spaces. To optimize storage placement without disrupting the flow, consider these tips:
- Keep your pantry organization close to the prep area so you can quickly access ingredients without crossing the triangle.
- Position utensil storage near the sink or prep zone for easy reach during cooking.
- Use tall cabinets or pull-out shelves to maximize vertical space without encroaching on counter areas.
- Store less frequently used items in upper cabinets, freeing up accessible space for daily essentials.
Maximizing Counter Accessibility
How can you maximize counter accessibility without compromising the kitchen triangle? Focus on strategic appliance placement to keep essential tools within reach while avoiding clutter. For example, position the microwave or coffee maker near prep zones but away from the main traffic paths. Incorporate ventilation solutions like range hoods or vents that don’t block countertop access, ensuring airflow without crowding workspace. Use vertical storage to free up surface area, keeping countertops clear for prep and cooking. Keep frequently used items close but organized in drawers or open shelves, so you don’t have to move around unnecessarily. By thoughtfully arranging appliances and ventilation, you maintain a functional, accessible counter space without disrupting the efficient flow dictated by your kitchen triangle.
Balancing Space and Flow
Strategically incorporating storage solutions and additional counter space can enhance your kitchen’s functionality without disrupting the efficient flow established by the triangle layout. To balance space and flow effectively, consider these tips:
- Use decorative accents like colorful backsplash tiles or stylish open shelves to add storage without crowding the workspace.
- Opt for multi-functional furniture or islands that provide extra counter space while complementing your color schemes.
- Incorporate built-in cabinets that blend seamlessly with your walls, maintaining open pathways.
- Choose sleek, space-saving appliances to maximize counter area while adding visual interest.
Using Technology and Modern Designs to Enhance the Layout
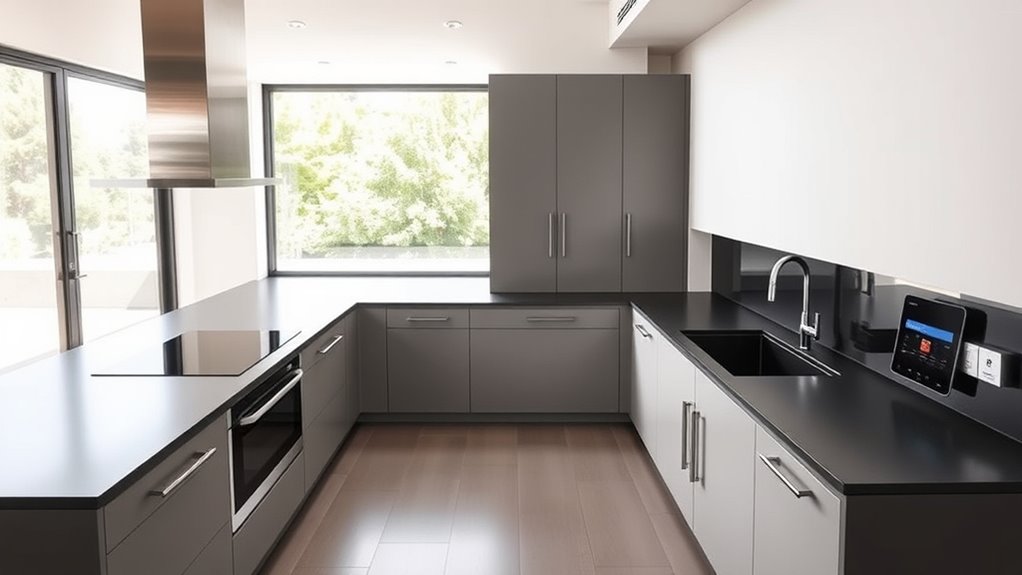
Modern technology and innovative design tools have transformed how you plan and optimize your kitchen layout. With smart appliances, you can streamline tasks, making cooking more efficient and intuitive. For example, smart refrigerators can track inventory and suggest recipes, while app-controlled ovens simplify cooking processes. Incorporating ergonomic design ensures your workspace is comfortable and reduces strain, allowing you to move effortlessly between zones. Digital planning tools let you visualize your layout in 3D, helping you identify the best placement for appliances and storage. These technologies enable you to create a kitchen that’s not only functional but also seamlessly integrated with your daily routines. Embracing modern designs enhances both convenience and efficiency, making your kitchen a true hub of innovation.
Tips for Maintaining a Functional Kitchen Over Time

Integrating smart appliances and digital planning tools makes it easier to keep your kitchen organized and efficient, but regular maintenance is key to ensuring these features continue to serve you well over time. To maintain a functional kitchen, start by regularly cleaning and inspecting your appliances to prevent buildup and detect issues early. Keep your kitchen decor fresh by updating accessories or paint to maintain a welcoming look. Schedule routine checks for your plumbing and electrical systems to avoid costly repairs. When considering appliance upgrades, choose energy-efficient models that reduce long-term costs and improve convenience. Finally, declutter periodically—storing items properly helps preserve your layout’s efficiency and keeps your kitchen ready for any cooking adventure. These simple tips will keep your kitchen both stylish and functional over the years.
Frequently Asked Questions
How Can I Customize the Kitchen Triangle for Ergonomic Needs?
To customize the kitchen triangle for ergonomic needs, you should adjust the placement of your sink, stove, and refrigerator based on your height and dominant hand. Focus on creating a customized workflow that minimizes unnecessary movement. Incorporate ergonomic design principles by ensuring counters and appliances are within comfortable reach, reducing strain. This way, your kitchen becomes more efficient, comfortable, and tailored to your specific needs, improving overall usability.
What Are Alternative Layouts if My Space Doesn’t Fit the Triangle Model?
If your space doesn’t fit the traditional kitchen triangle, consider alternative layouts like galley kitchens for compact kitchens or open floor plans that blend cooking and living areas. You can also opt for a zone-based layout, grouping appliances and prep areas together for efficiency. Focus on clear pathways and strategic placement of key elements to guarantee your kitchen remains functional, even outside the classic triangle design.
How Does Lighting Impact the Efficiency of the Kitchen Triangle?
Ever notice how good lighting seems to make your kitchen feel more efficient? Proper lighting placement highlights key areas, making it easier to navigate the triangle. Natural light, in particular, can brighten work zones, reducing shadows and improving visibility. When you plan lighting thoughtfully, you minimize movement and make cooking smoother. So, optimizing your lighting isn’t just about looks — it’s about creating a smarter, more functional kitchen space.
Can Open-Concept Kitchens Still Follow the Traditional Triangle Layout?
Yes, you can still follow the traditional triangle layout in an open-concept kitchen. Keep the sink, stove, and fridge forming a comfortable work triangle, even with an island counter and dining area nearby. Make certain there’s enough space around the island for easy movement, and position your work zones thoughtfully. This way, you maintain efficiency without sacrificing the open feel and integrated spaces of your kitchen.
What Materials Best Support a Functional and Durable Work Triangle?
If you want your work triangle to last, opt for stainless steel or quartz countertops, like in a bustling chef’s kitchen. These materials support durability and resist wear, ensuring your counters stand up to daily use. Pair them with sturdy cabinet materials like hardwood or laminate, which can handle frequent opening and closing. Together, these choices create a resilient setup, keeping your kitchen functional and looking great for years.
Conclusion
Remember, the kitchen triangle is your guiding star, much like the compass guiding explorers through uncharted waters. By understanding its principles and adapting them to your space, you craft a kitchen that flows effortlessly—where cooking becomes a dance, not a chore. Keep flexibility in mind, and let your design be a reflection of your unique rhythm. With care and intention, your kitchen will serve as a warm, inviting heart of your home for years to come.

